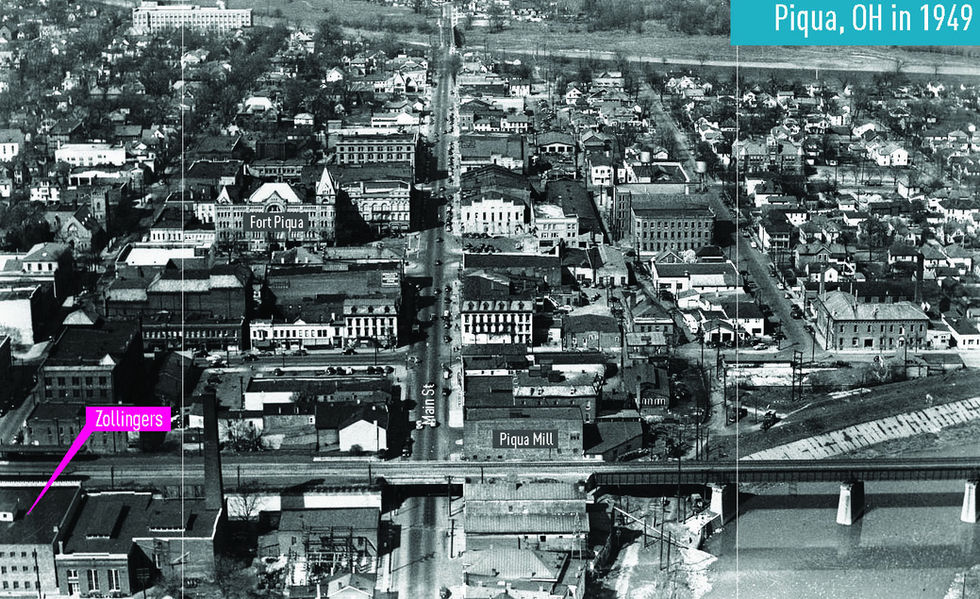Zollinger Lofts
Piqua, Ohio
Construction slated: 2023
Renovation and addition to a historic building.
Photos by Christian Phillips Photography
www.zolo-piqua.com
https://vimeo.com/manage/videos/719245235
Completed in 1915, the Zollinger Company Building was a former wholesale grocery business serving Miami County and was commissioned following the Great Flood of 1913. A member of the National Register of Historic Buildings, Zollinger is designed in the Romanesque Revival style and features an arched entrance to a wagon concourse and a unique cast concrete mushroom column structure inside; one of the first in Ohio.
This project is being developed by our development wing, Slate Design + Development and is an extension of the broader Piqua Place Making initiative and Lock Nine Park envisioned by our partners; Gamble Associates in Boston and UIC from St. Louis, MO. The Zollinger Building “ZOLO” presents both modern utilitarian and historical design in a complimentary fashion. Capitalizing on its historical features, we are converting it into commercial and retail on the ground floor and market rate, loft apartments above. A new lobby, entry and new windows are carved into the former un-articulated rear wall capitalizing on the new views and amenities of Lock Nine Park and esplanade currently under construction. The Zollingers Building will once again become a key piece in the redevelopment and overall vibrancy of Piqua, Ohio.
















