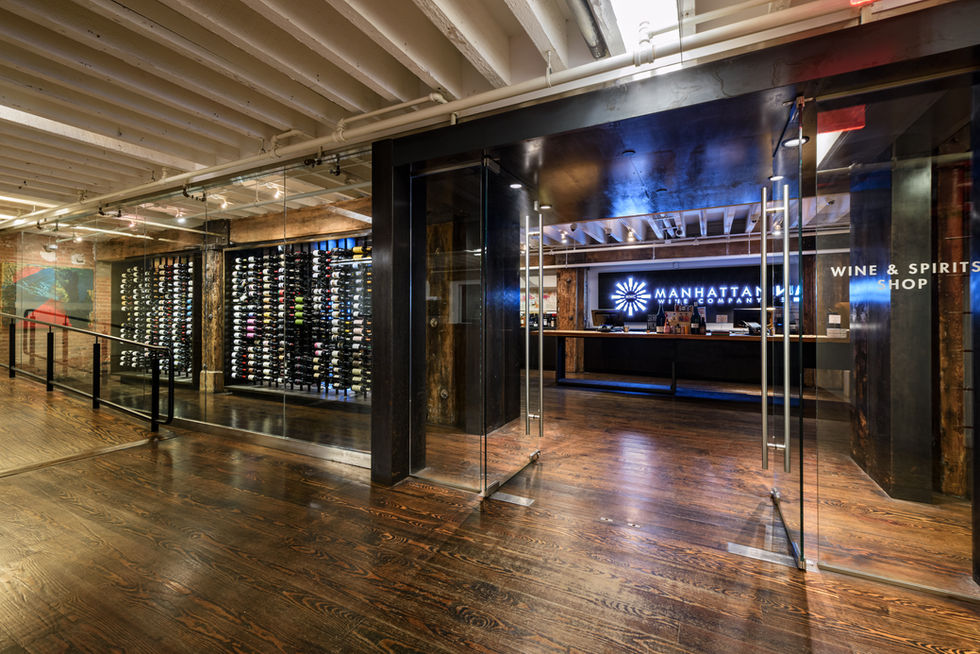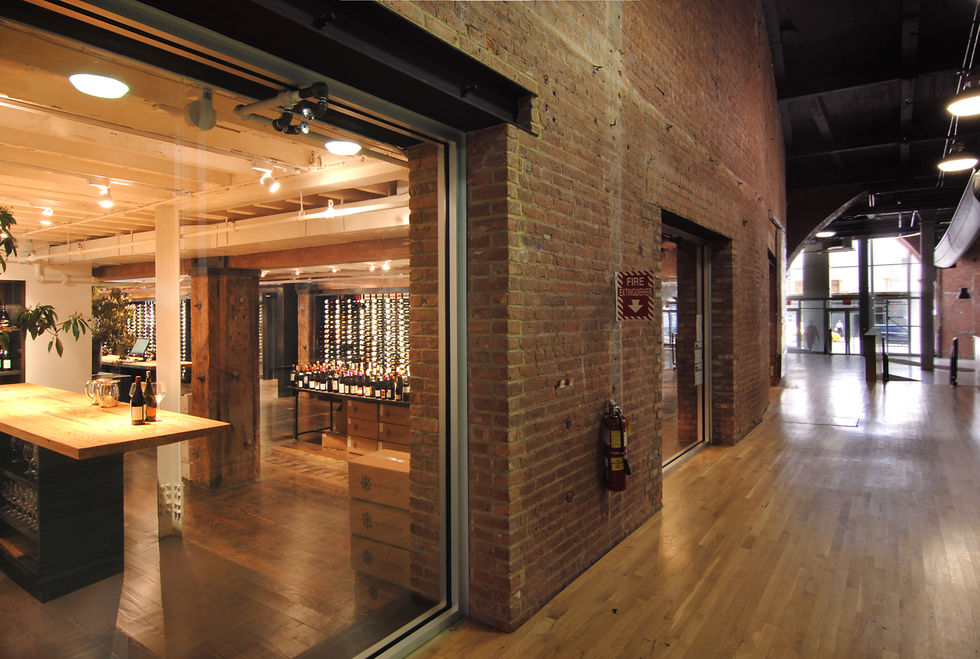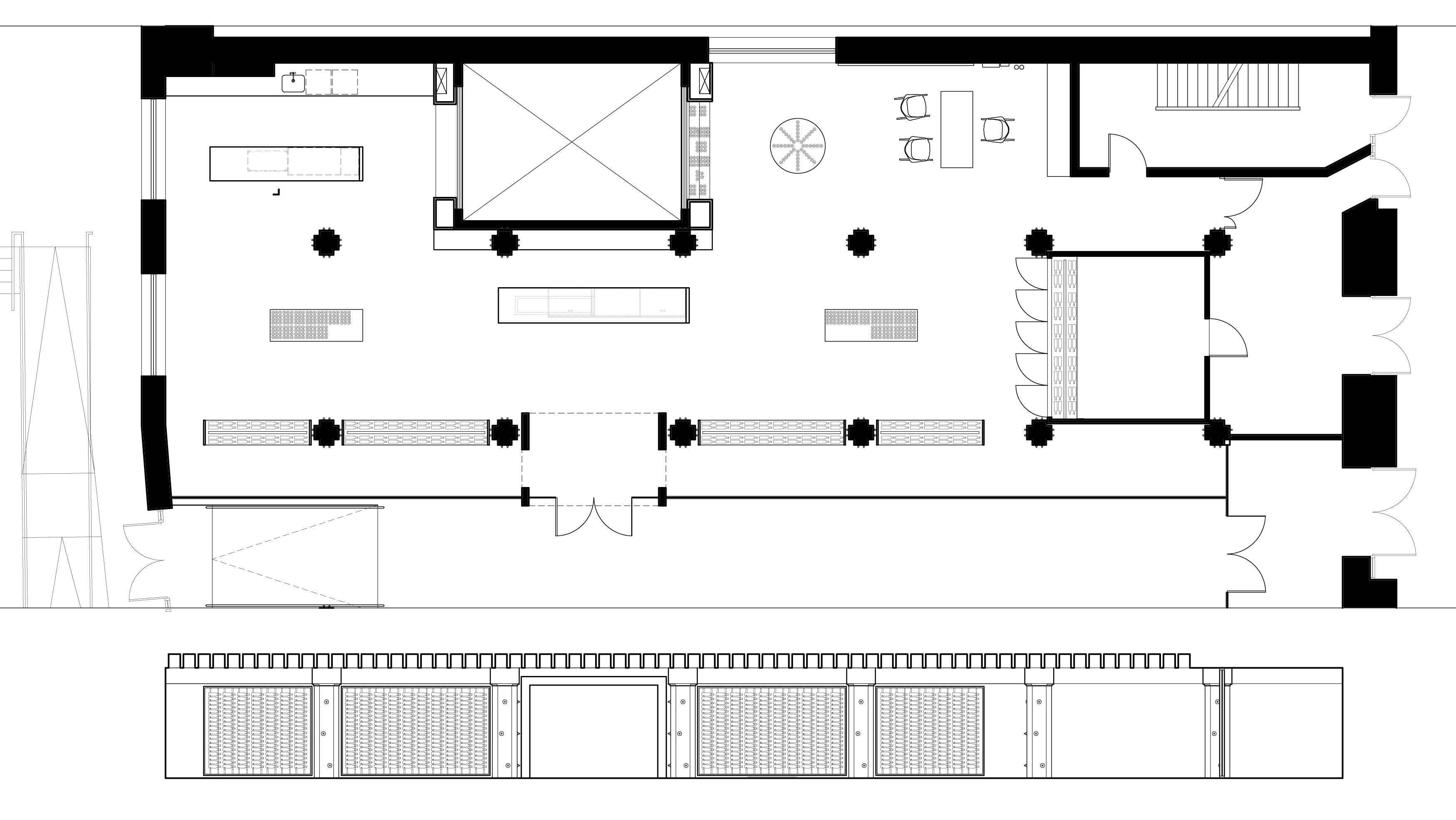Manhattan Wine Company
Location: Chelsea Manhattan, NY
Year: 2015
Photos by Christian Phillips Photography
and PorterFanna
(In collaboration with Lauren Wegel Architect and Wilvan Van Campen Architects)
A renovation and fit-out of a space in the historic Terminal Warehouse Building for a retail store and management hub of a fine wine storage company. The building is situated between the developing residential and commercial areas of the Chelsea Gallery District, Hudson Yards District and The High Line. The existing raw, brick columned and exposed wood beam space built in 1891 is preserved and accented by the integration of a series of contemporary design elements that are composed in such a way as to focus on the display and sale of fine wine while retaining the feel of a traditional cellar. A “wall of wine” between each column is penetrated by an entrance “portal” through which one accesses the space from the public corridor. Display and storage areas are made from industrial materials that have been reimagined with a refined, modern character. Reclaimed wood beams found in the basement were honed down and used as counter tops for a sales desk and tasting table and hot rolled steel plate is used for shelving, seating and wall covering.











